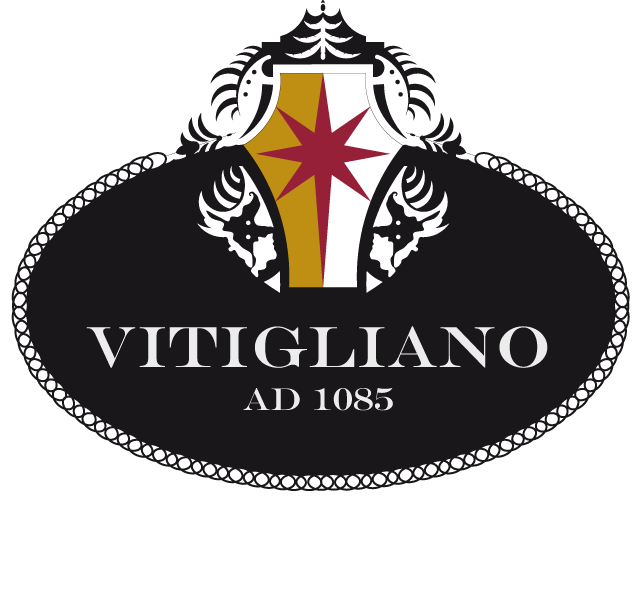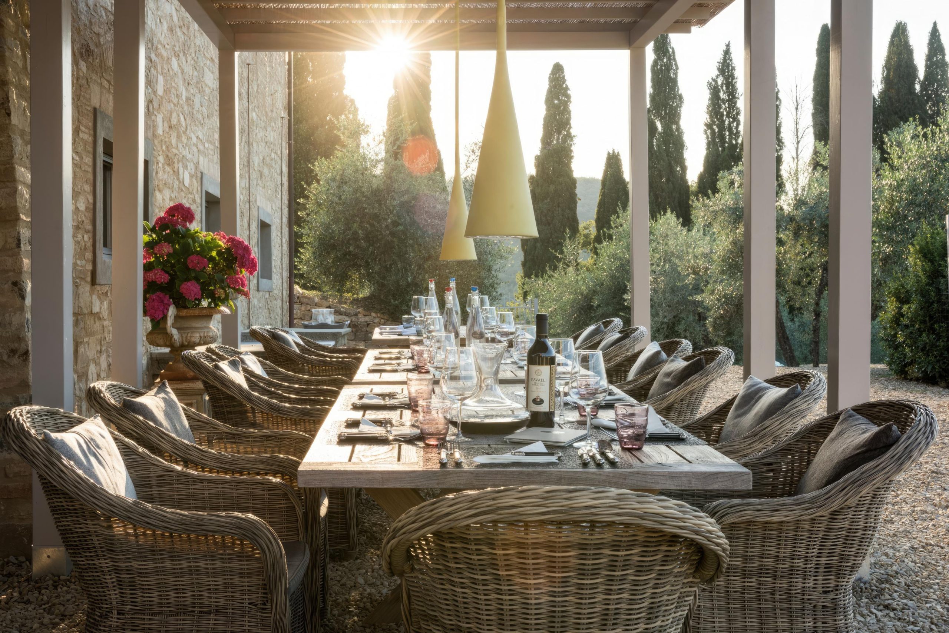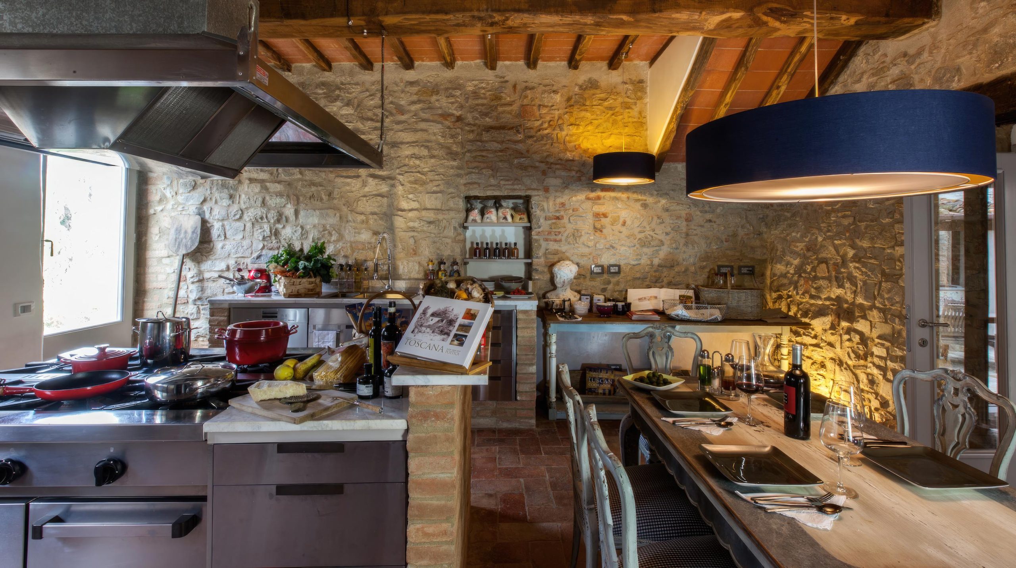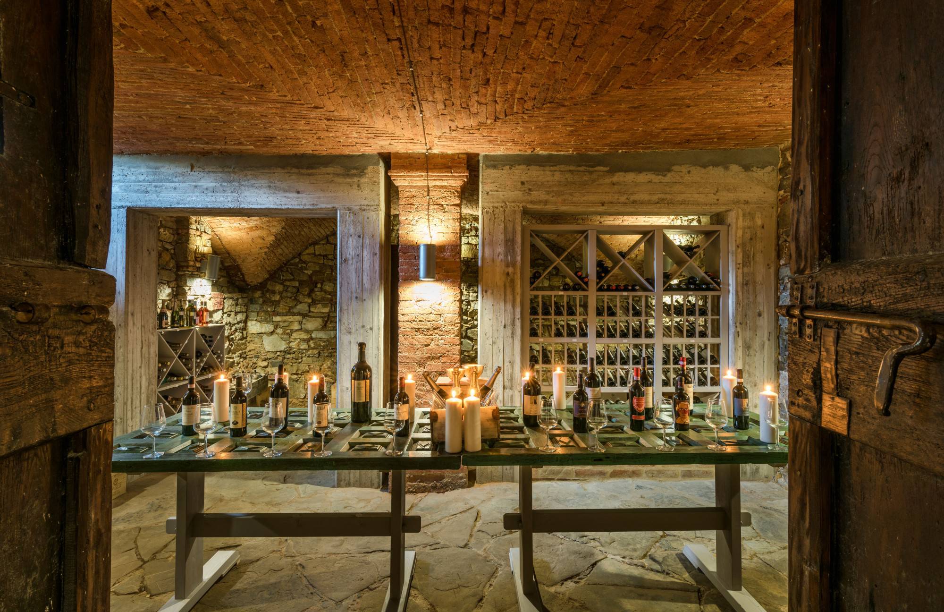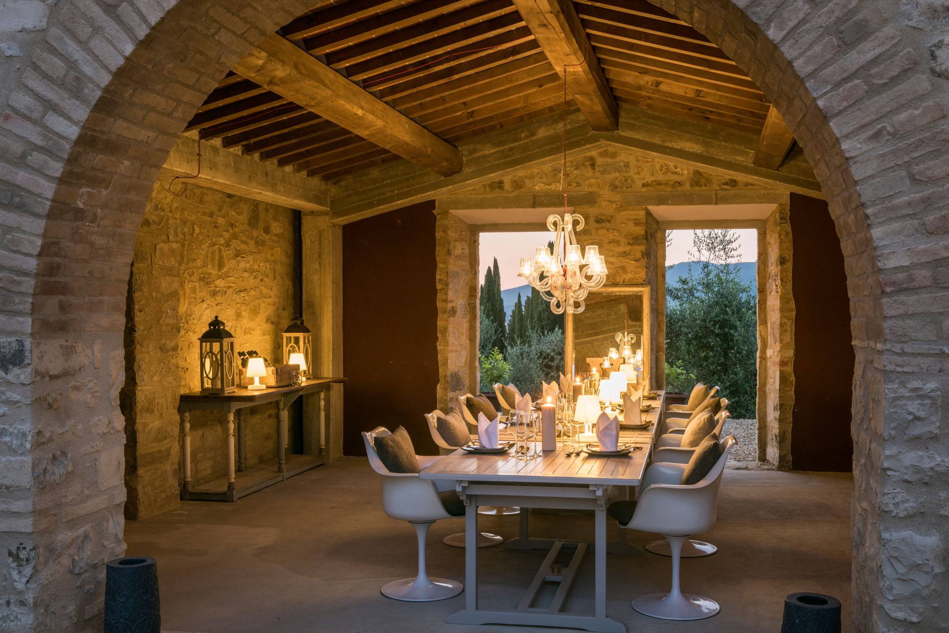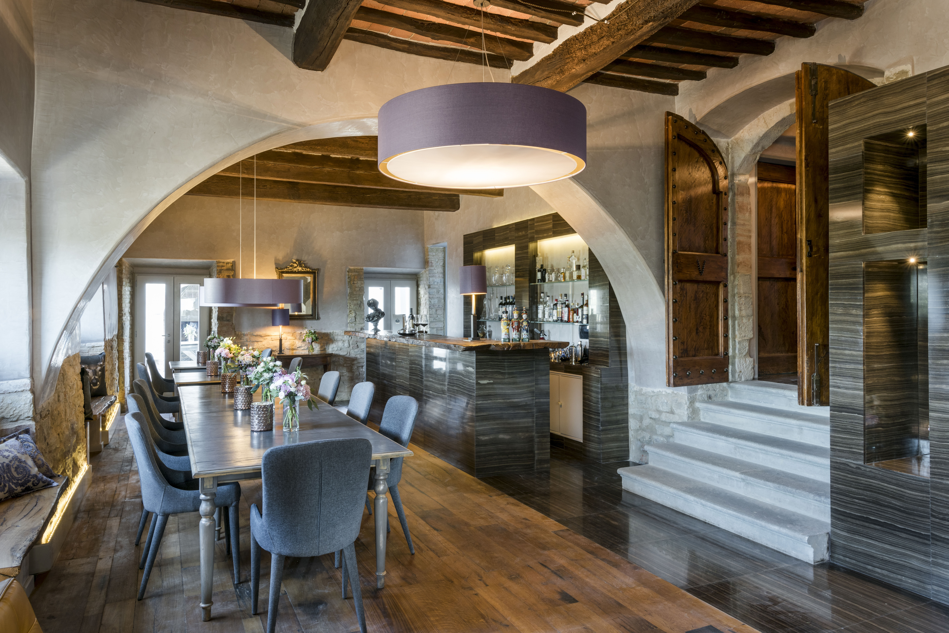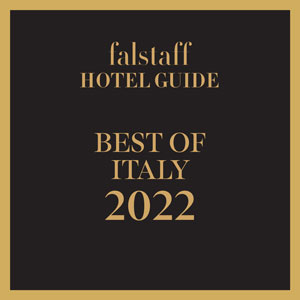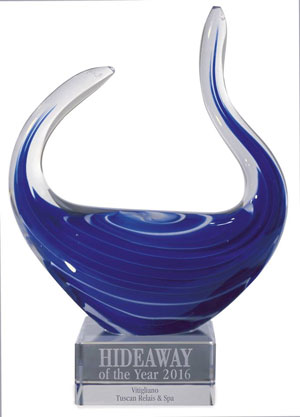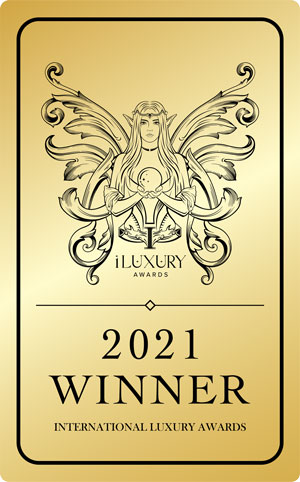Communal Spaces
The living space includes a dining room/lounge/bar, professional kitchen and the wine cellar.
The interior furnishings in the living areas exude a subtle, eclectic flair that radiates a historic feel. Elegant and classical, the interiors are designed in shades of beige and grey that accentuate the charm of the historic buildings. Lavishly-sized armchairs from various eras offer luxuriant comfort for relaxing or catching up with the rest of the world.
A long-standing local carpenter from Panzano handcrafted the parquet flooring out of old wine barrels, the red wine stains and the aroma of which have remained preserved until today. An oversized bar counter was created out of a 10 metre-long roof beam of precious holm oak (which could no longer fulfil its original function as a result of the current earthquake protection regulations).
Further characteristic features of the buildings include walls, at least one in every room, that have been elaborately restored back to their natural stone state, with several of the structures dating back 1,000 years, and old Serena stone door frames and sills, some of which were renovated and others replaced by new hand-crafted ones.
